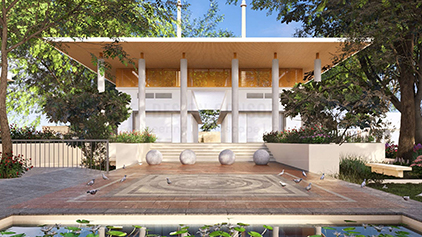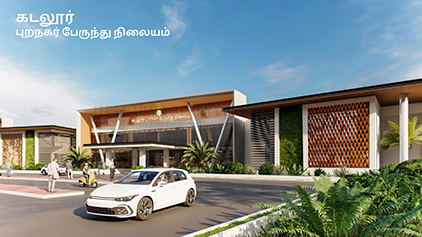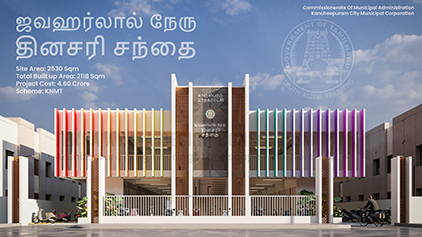Chaliyath Muslim Jama Masjid
The redevelopment of this 50 year-old masjid in Thevallakkara preserves its original structural integrity while thoughtfully enhancing its spatial and aesthetic qualities. The addition of a new floor seamlesslt integrates with the existing architecture, creating increased capacity for prayers without compromising the mosque's historical essence.
The interiors have been uplifted with modern elements that complement traditional islamic design, fostering a serene and spiritually enriching atmosphere. The outer facade has undergone a facelift,blending timeless architectural features with contemporary details, ensuring the masjid remains a landmark of cultural heritage and modern functionality.
Project Goals
The project focuses on the redevelopment of the masjid building(exterior and interior design) and improving the facilities in the mosque such as air conditioning, water supply, CCTV and PA systems.
Our Approach
We prioritize enhancing structural integrity while incorporating aesthetic elements that reflect cultural and spiritual significance. The redevelopment of the terrace floor with truss roofing and facade design redefines the architectural elegance of the masjid. Interior renovations focus on comfort and functionality, featuring vitrified tile flooring, Moroccan-inspired wall dadowing, and updated air-conditioning for the main prayer hall. Emphasizing inclusivity and practicality, we have redesigned the Wudu area with truss roofing, censor taps, and a new ablution tank. Modern additions such as fire-fighting facilities, PA systems, and external escape stairs ensure safety and compliance. Every element, from the polycarbonate pathway to the 5000L water tank above the mihrab, is designed to enhance the spiritual experience while ensuring longevity and sustainability.








